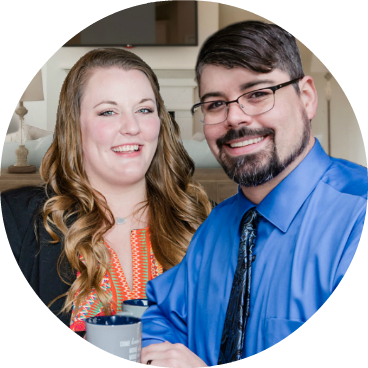During the week, you'll be steps away from Caldwell Elementary School, Caldwell Intermediate School, and Caldwell High School. On the weekend, take the family blueberry picking at Kingsbury Blueberry Farm, hunting at Hidden Hills Ranch, or grab a bite to eat at the beloved Old Post Office.
The community itself features a stunning community park for all to enjoy. Lavish in all the perks of country living while still taking advantage of the close proximity to College Station, The Texas A&M University System - RELLIS Campus, Walmart, and CHI St. Joseph Health Burleson Hospital.
Come home to MORE with a home that includes granite countertops throughout, luxury vinyl plank flooring, show-stopping facades, and an unmatched level of customer service and signature style.
*Results received from this calculator are designed for comparative purposes only, and accuracy is not guaranteed. This calculator does not have the ability to pre-qualify you for any loan program. Qualification for loan programs may require additional information such as credit scores and cash reserves which is not gathered in this calculator. Information such as interest rates and pricing are subject to change at any time and without notice. Additional fees such as HOA dues are not included in calculations. All information such as interest rates, taxes, insurance, PMI payments, etc. are estimates and should be used for comparison only.

Send us a message and we will get back with you quickly!