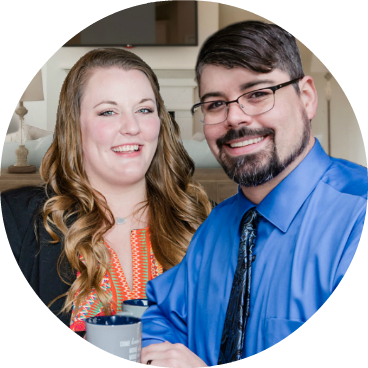

The Geary II floor plan is part of our innovative Flex Series, which allows homeowners to personalize the layout of their home to best fit their family. The kitchen is brimming with style, open with beautiful granite countertops opening up to the living room which is spacious and welcoming. You’ll find sanctuary in your master which includes two walk-in closets, garden tub, large tile shower, and double vanity. The master bedroom is already incredibly spacious, but you have the option of adding an extra 7 feet in depth, or having French doors leading out to the covered back porch. This 4 bedroom, 3 bath home has the option of becoming up to a 6 bedroom, 5 bath home, or having a formal dining and a study. Built to fit the needs of your family, the Geary is sure to leave you smiling for years to come.
Additional options included: Study option, extended master bedroom option, 2 bedroom/1 bathroom option upstairs, luxury quartz countertops, 42" kitchen cabinets, painted cabinets throughout, additional LED recessed lighting, decorative tile backsplash, tile accents added to the over-sized master shower and garden tub, and a 3-car garage
*Results received from this calculator are designed for comparative purposes only, and accuracy is not guaranteed. This calculator does not have the ability to pre-qualify you for any loan program. Qualification for loan programs may require additional information such as credit scores and cash reserves which is not gathered in this calculator. Information such as interest rates and pricing are subject to change at any time and without notice. Additional fees such as HOA dues are not included in calculations. All information such as interest rates, taxes, insurance, PMI payments, etc. are estimates and should be used for comparison only.

Send us a message and we will get back with you quickly!